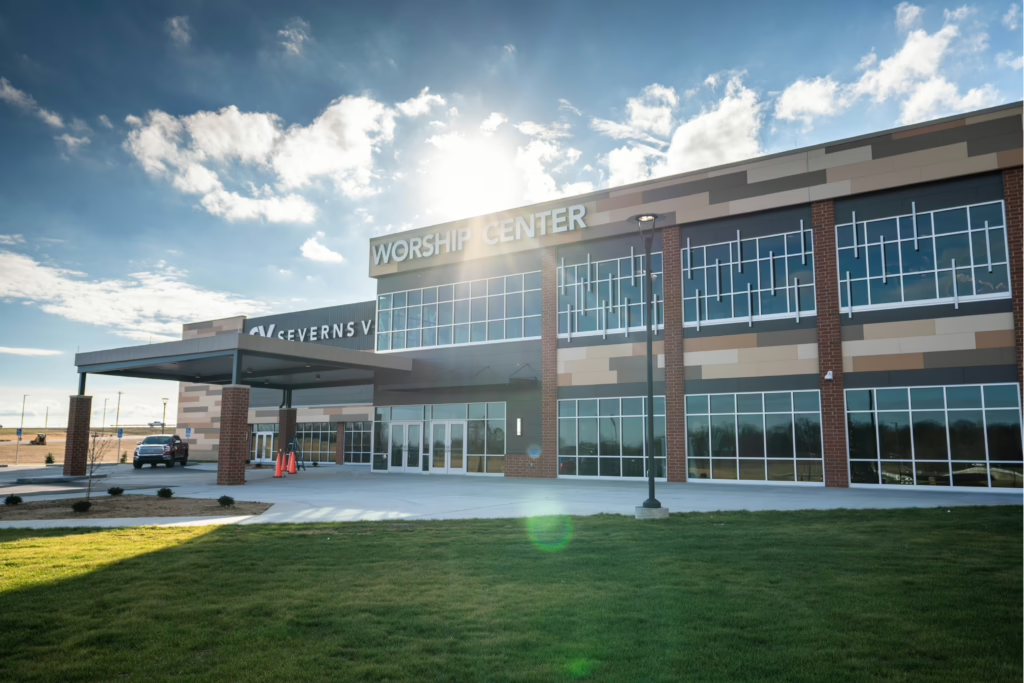Continuing a 240-Year Legacy
When budget constraints kept the church from adding a new worship in 2007, Severns Church leaders patiently waited to build their missing link, and this time it would be bigger and better than before.
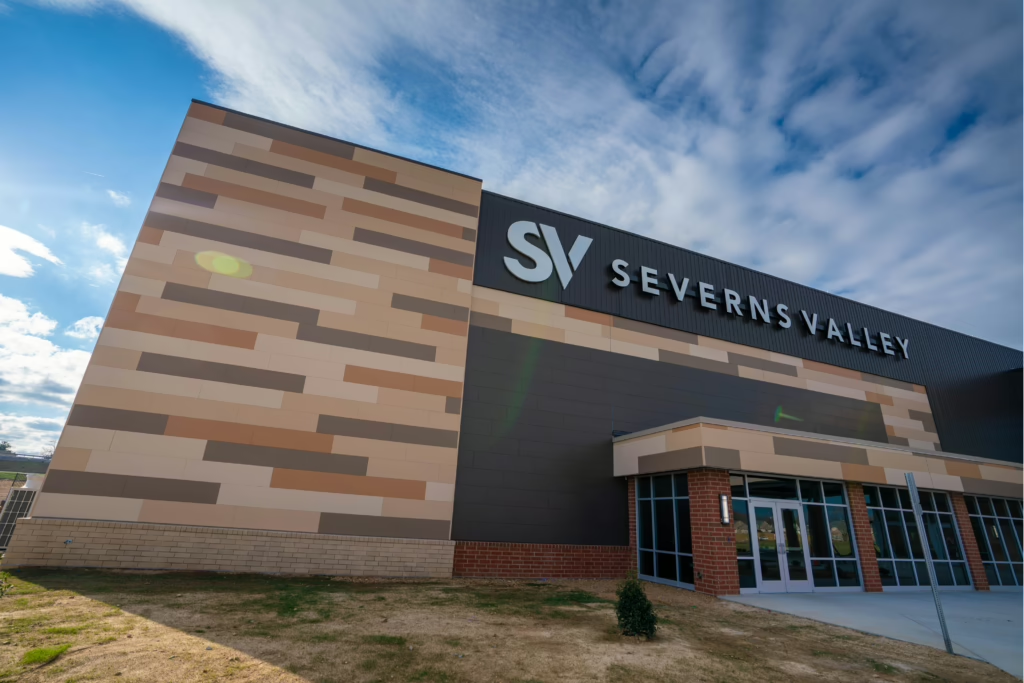
01
The Opportunity
Church leaders envisioned a modern sanctuary large enough to grow their membership. As the design-builder, Visioneering saw an opportunity to design a space that would not only inspire their current church family, but draw in the community.
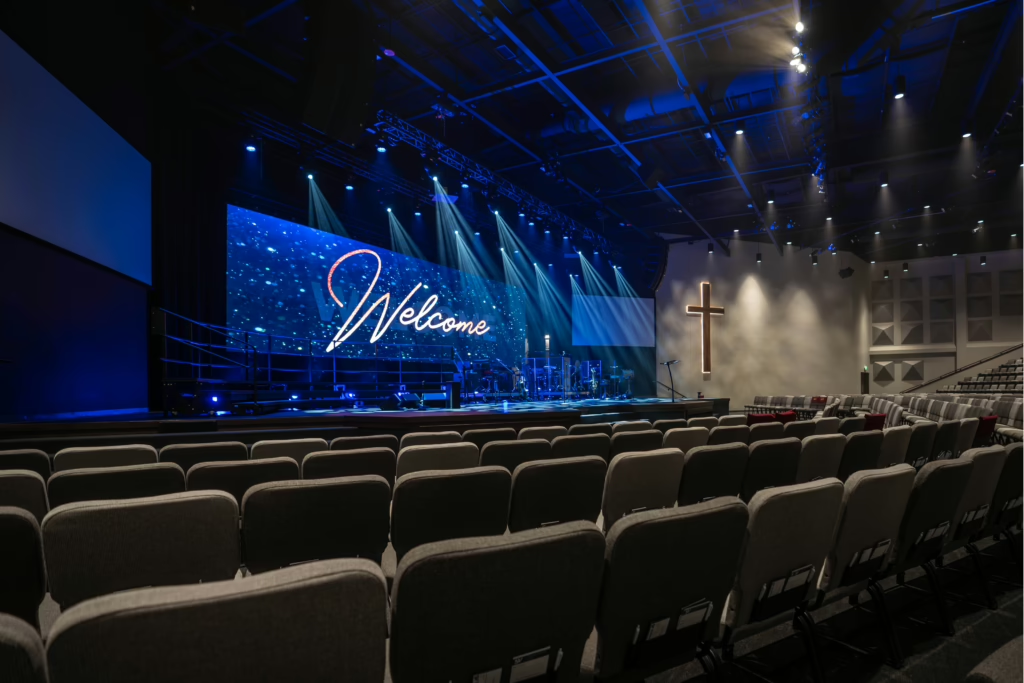
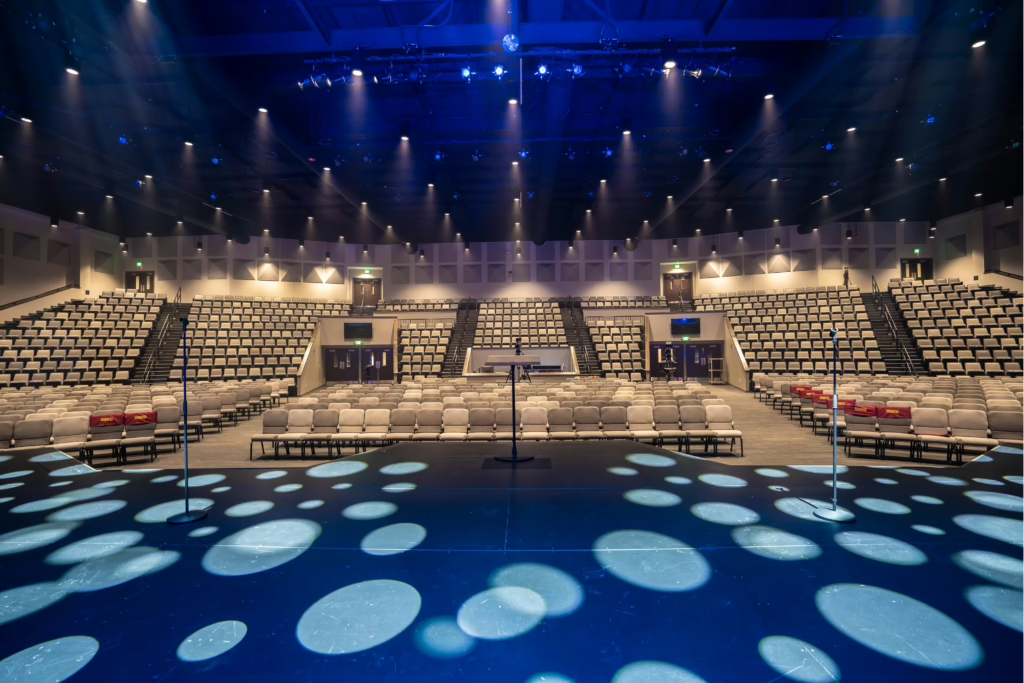
02
The Vision
As we embarked on the Basecamp Experience, it was clear that church leaders shared our similar vision. Together, we refined a direction that would welcome the future to Severns Valley while paying homage to the church’s rich past.
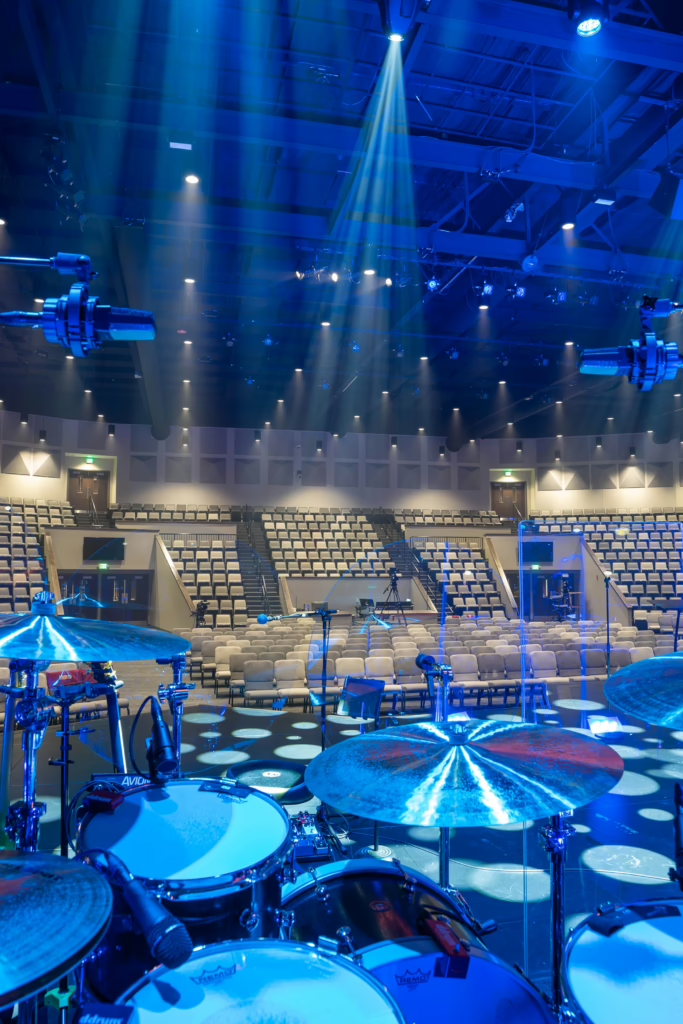
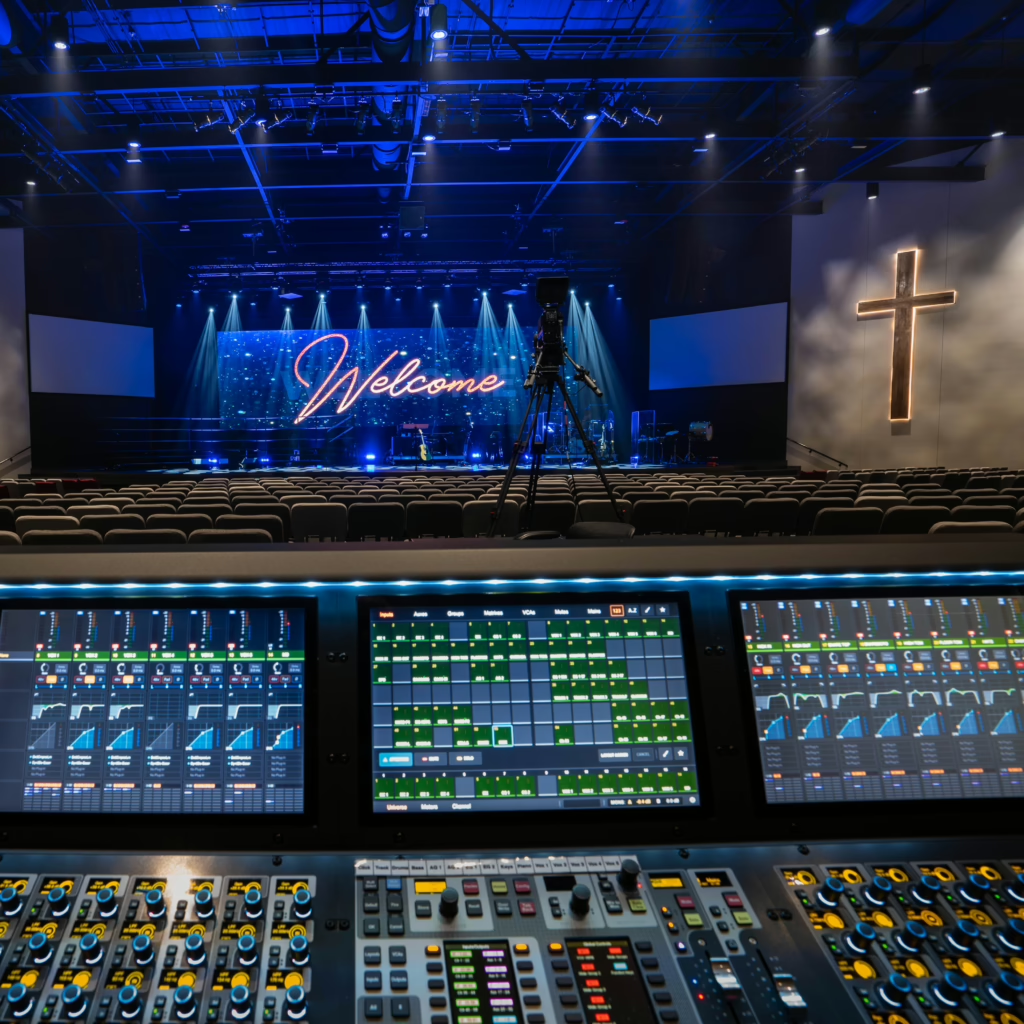
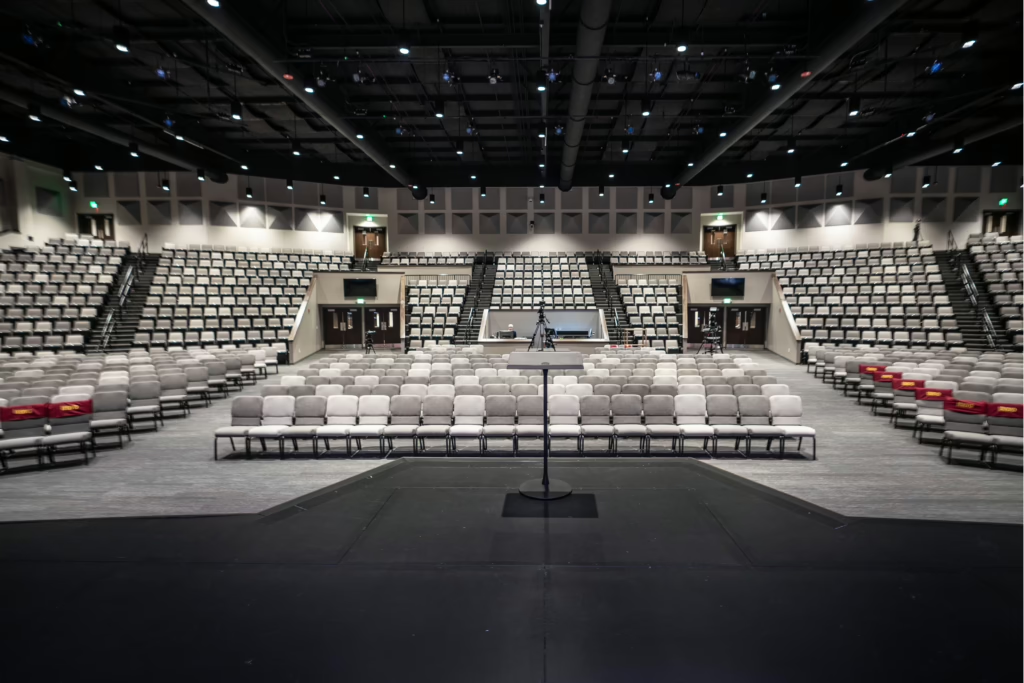
03
The Execution
With the vision clear, the Visioneering team designed and built a 1,400-seat, 41k sq/ft worship center. True to the vision, this space was high-tech, energy-efficient, and featured concert-quality sound. Other strategic renovations to the 70-acre campus included redesigned Student and Children’s ministry areas, and a stunning outdoor community space to tie it all together and welcome passersby.
