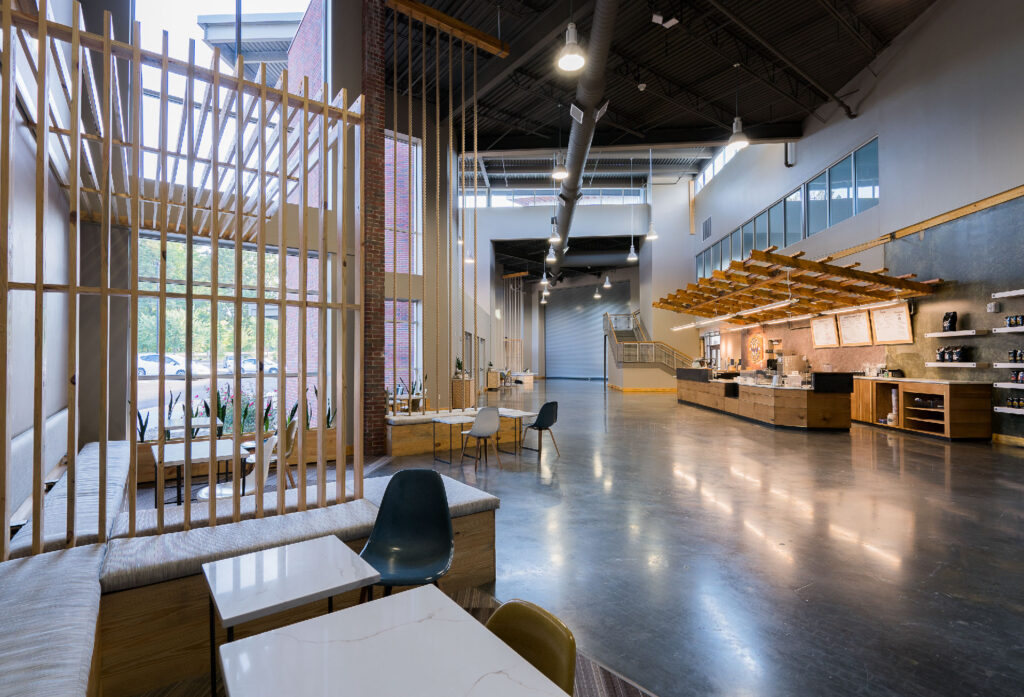Working Together for Good
Crosspointe needed to expand but was budgetarily challenged. The Cary YMCA needed a new campus but had no place to build it. Visioneering Studios helped design a solution that benefitted the entire community.
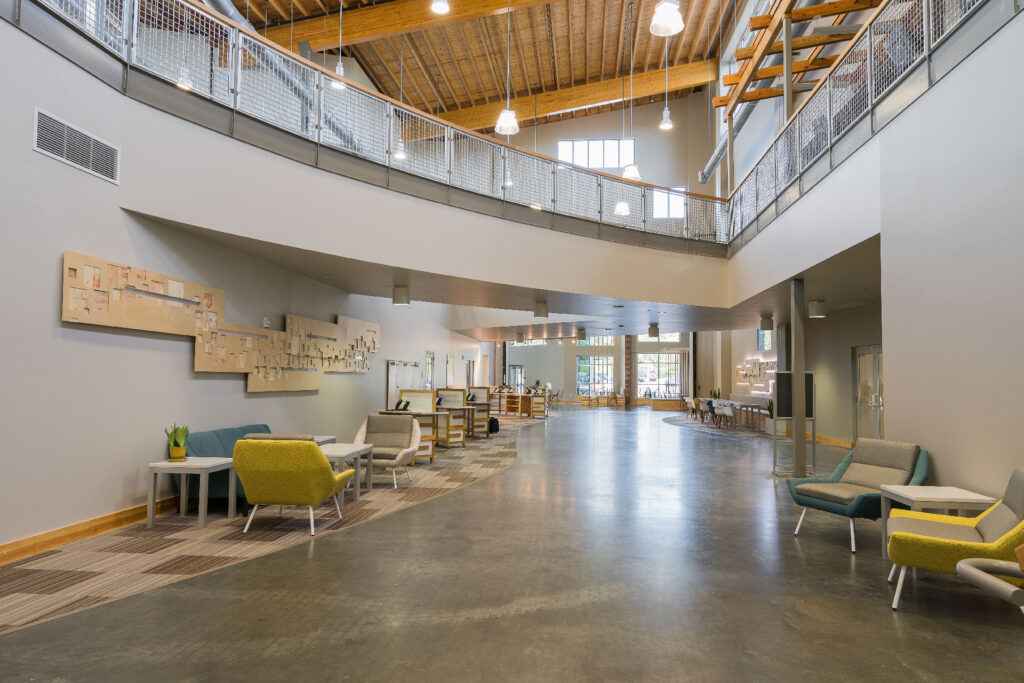
01
The Opportunity
The chance to help two organizations fulfill their visions was a dream come true for the Visioneering team, and we were determined to exceed the expectations of both parties.
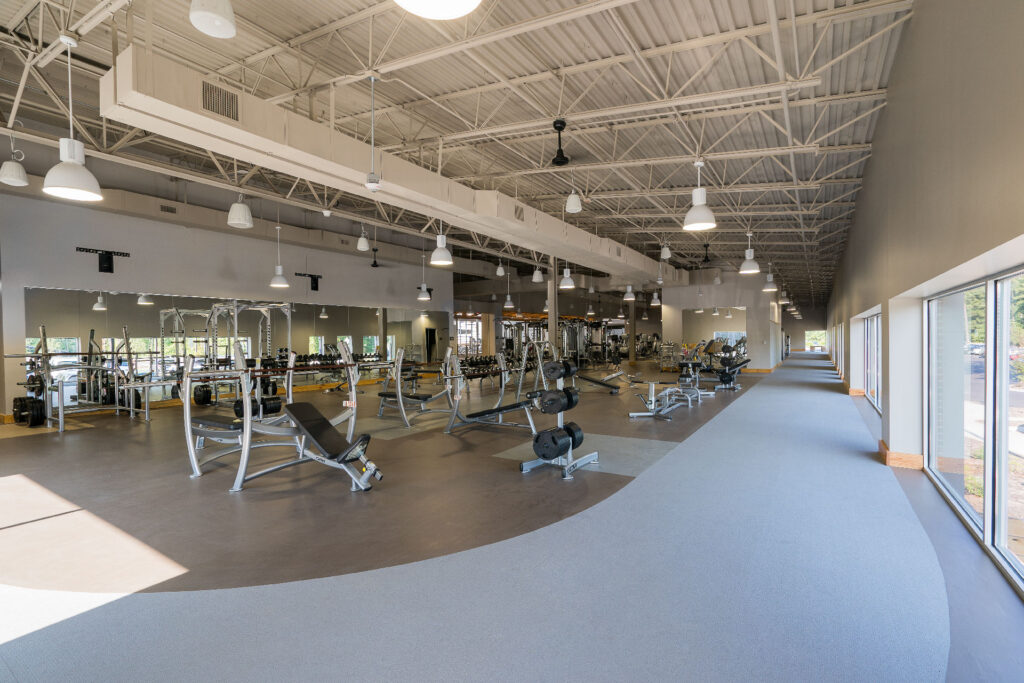
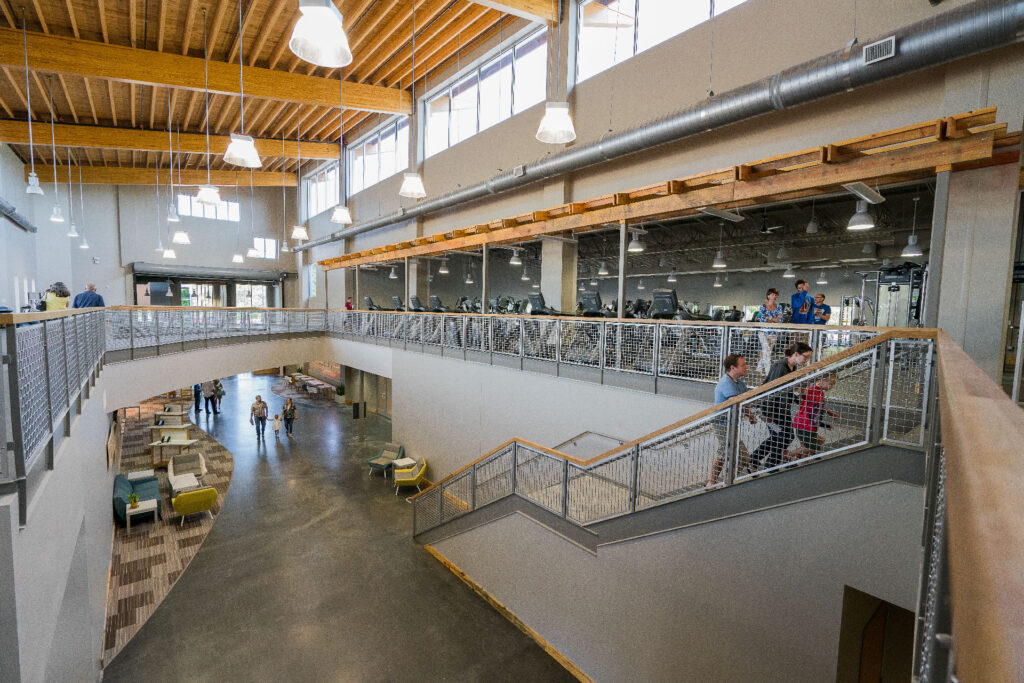
02
The Vision
Working in tandem during our Basecamp Experience, the Crosspointe and YMCA team forged a vision that would become 85,000sq/ft of new facilities for the people of Cary.
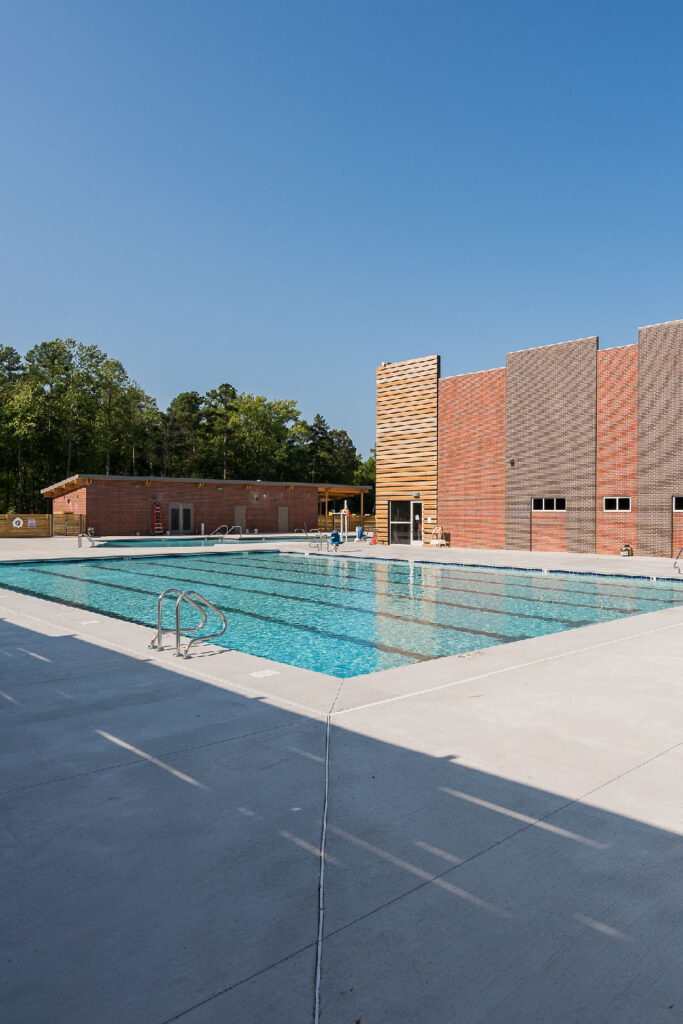
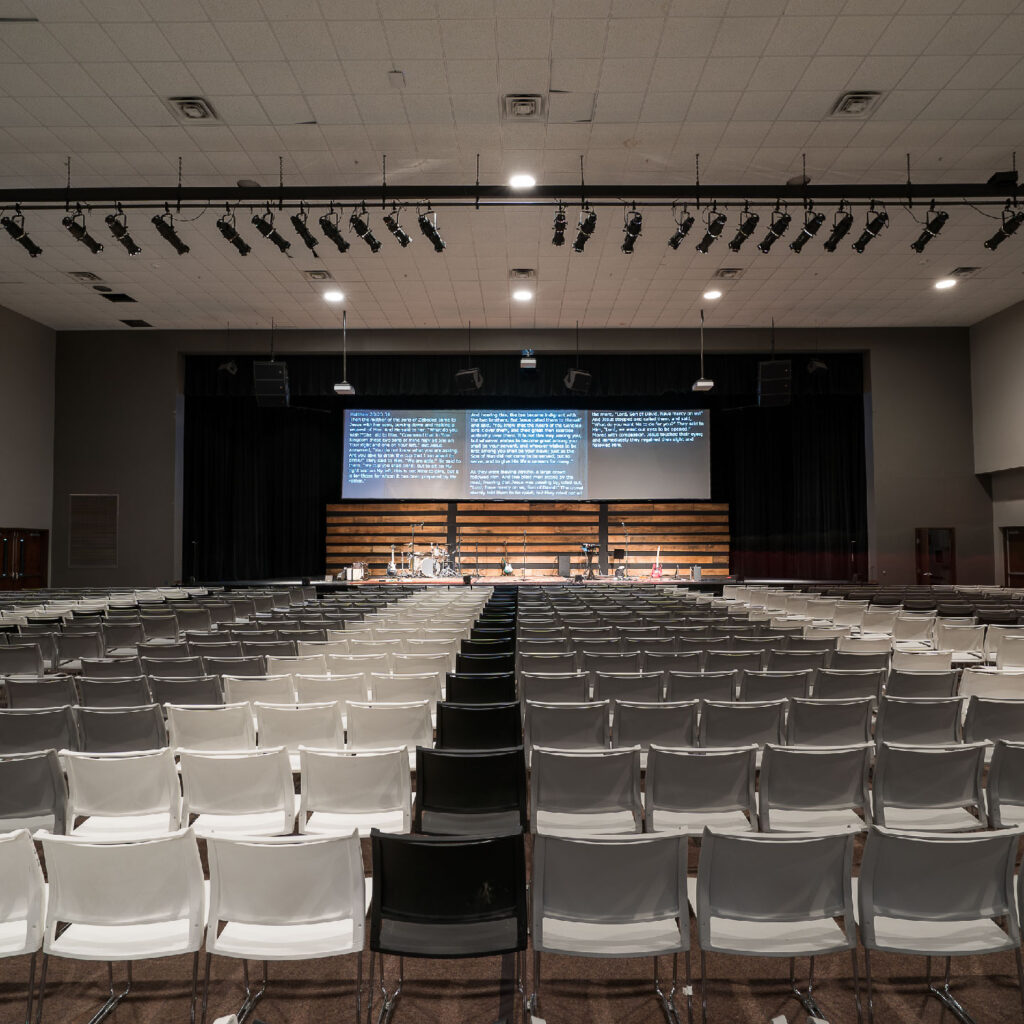
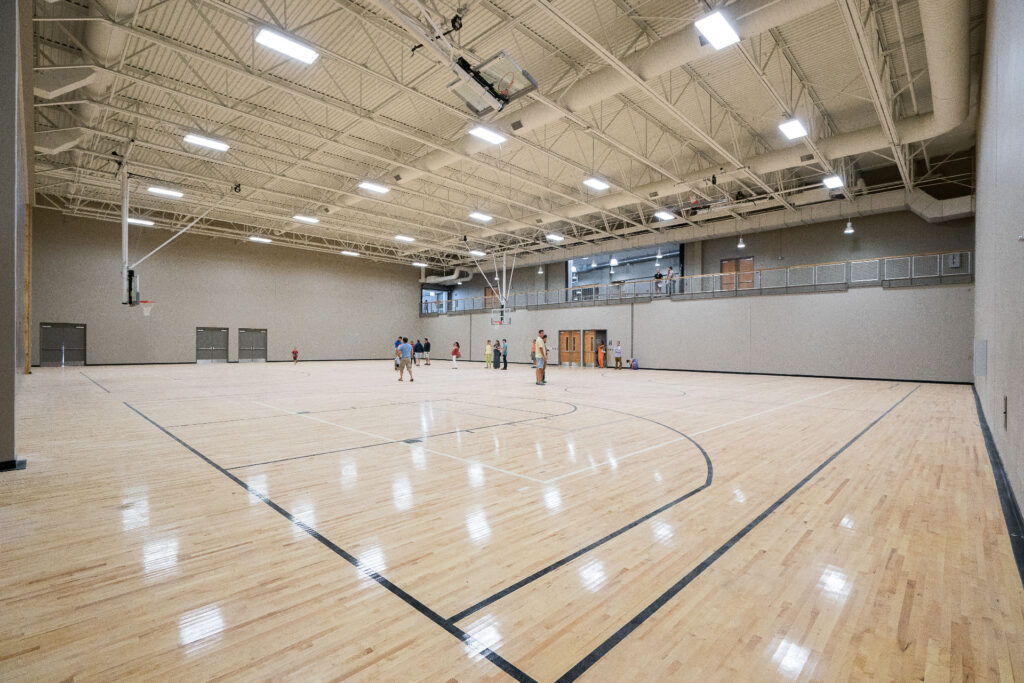
03
The Execution
The Visioneering Architecture team designed a 21,000sq/ft children’s ministry building that included space for the YMCA to provide childcare services. A massive 60,000sq/ft YMCA recreation building was carefully crafted to double as a 1,200+ seat worship venue for the church on Sunday mornings. A 4,000sq/ft church lobby addition, plus two new outdoor pools and a turf athletic field rounded out this multi-dimensional project.
