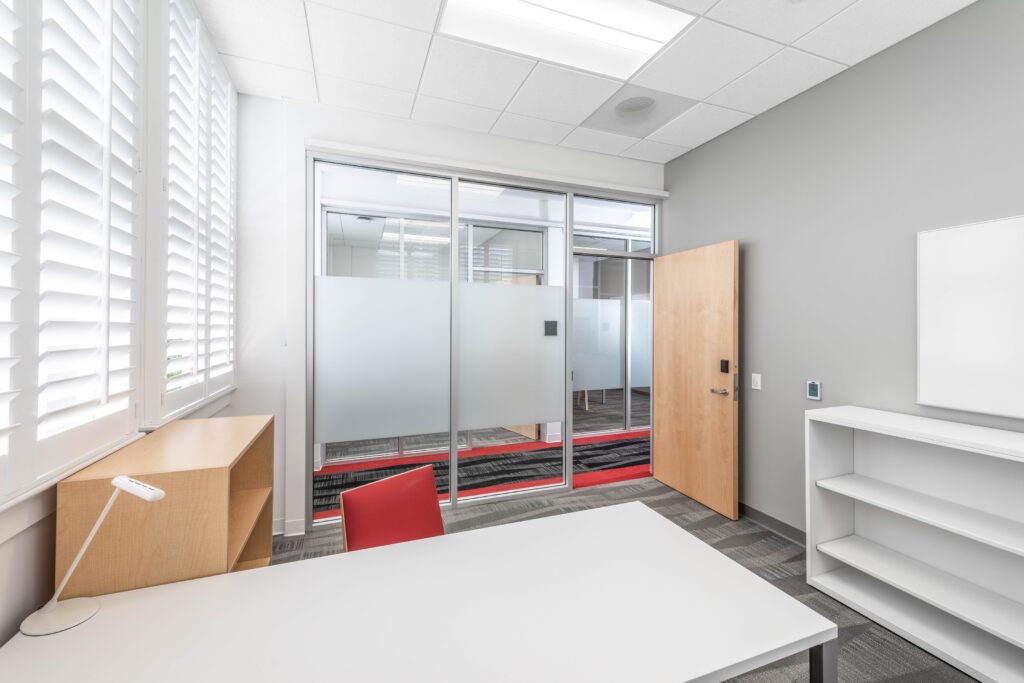Passing the Test
Updating a 115-year old building already posed unique challenges. Just as construction began, COVID lockdowns began to shut down businesses across the country.
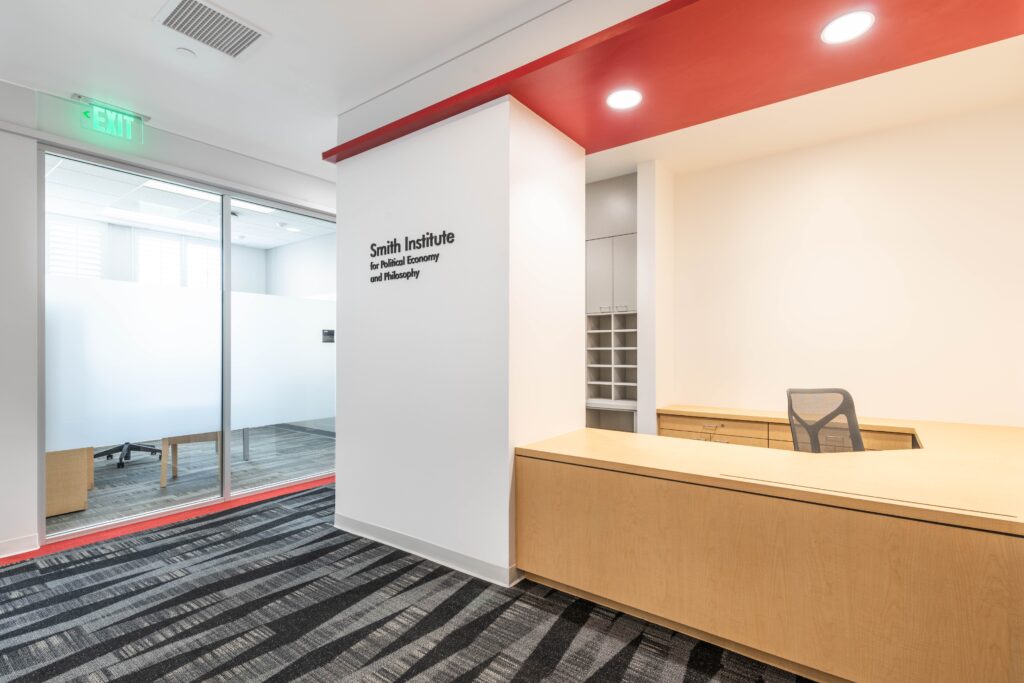
01
The Opportunity
As an essential business, Visioneering Studios Construction was able to continue working on the project through the lockdowns, ensuring the team’s safety and keeping the project timelines on track.
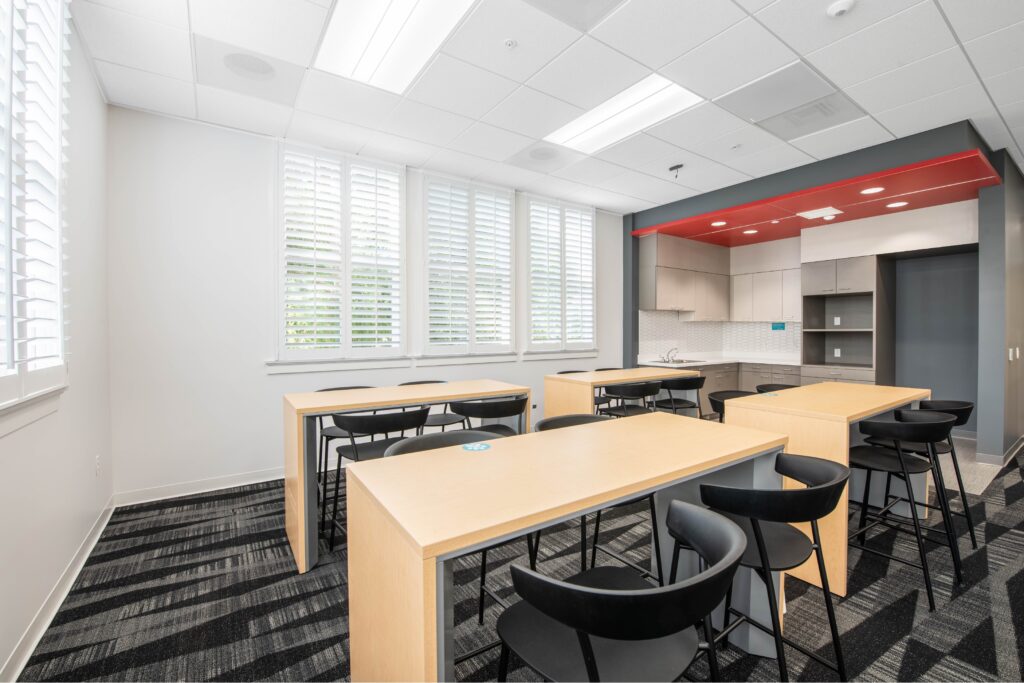
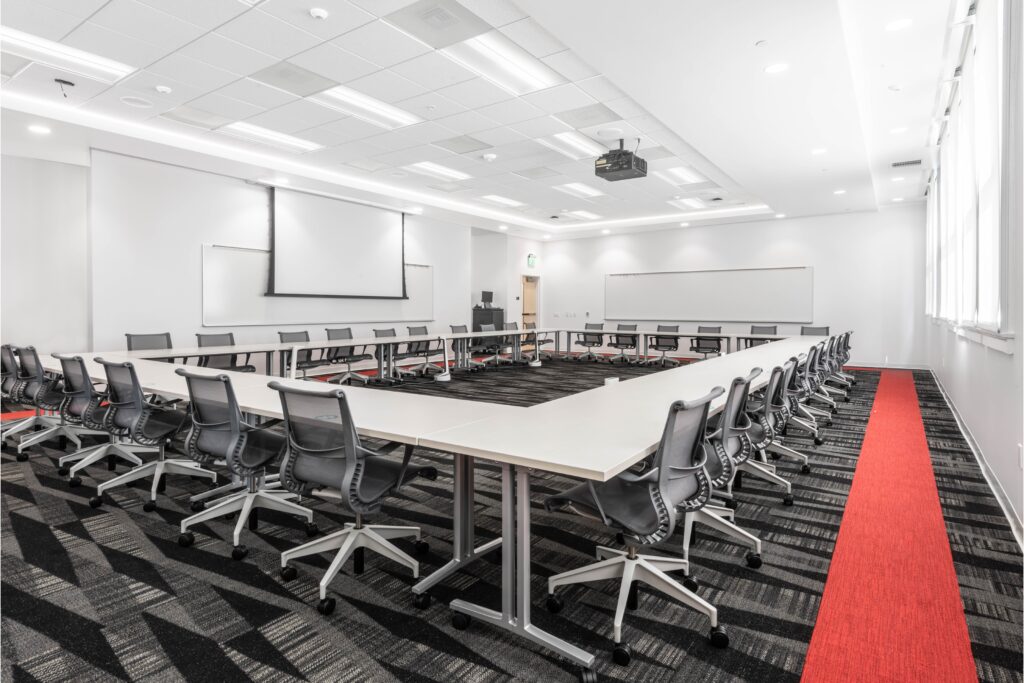
02
The Vision
The Visioneering team worked closely with Chapman leaders to infuse a fresh, modern design while keeping the historical integrity of the building intact.
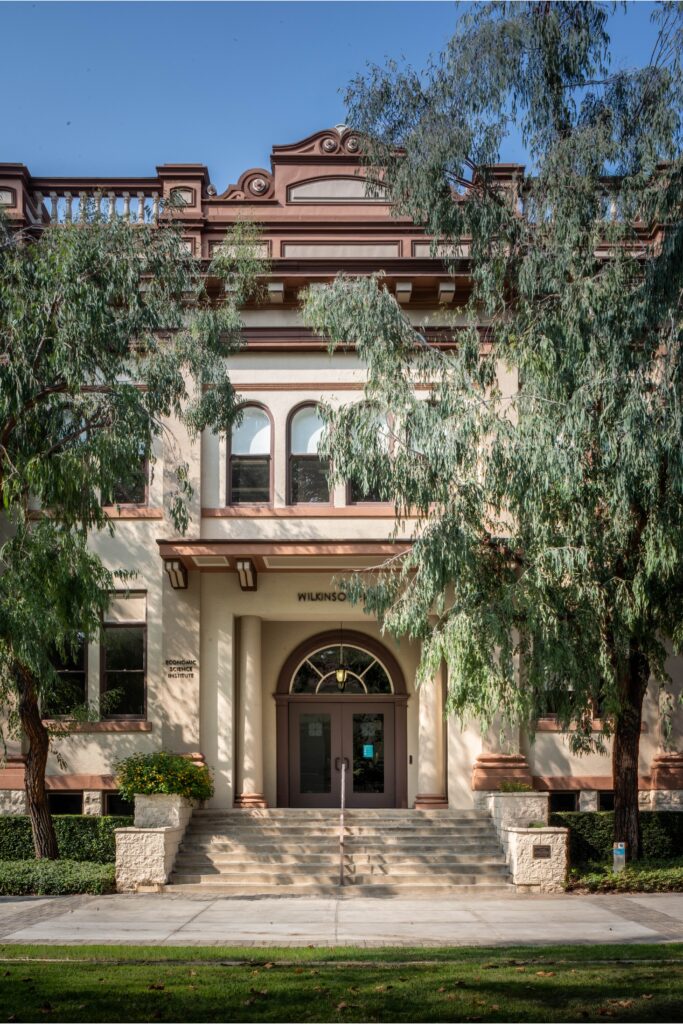
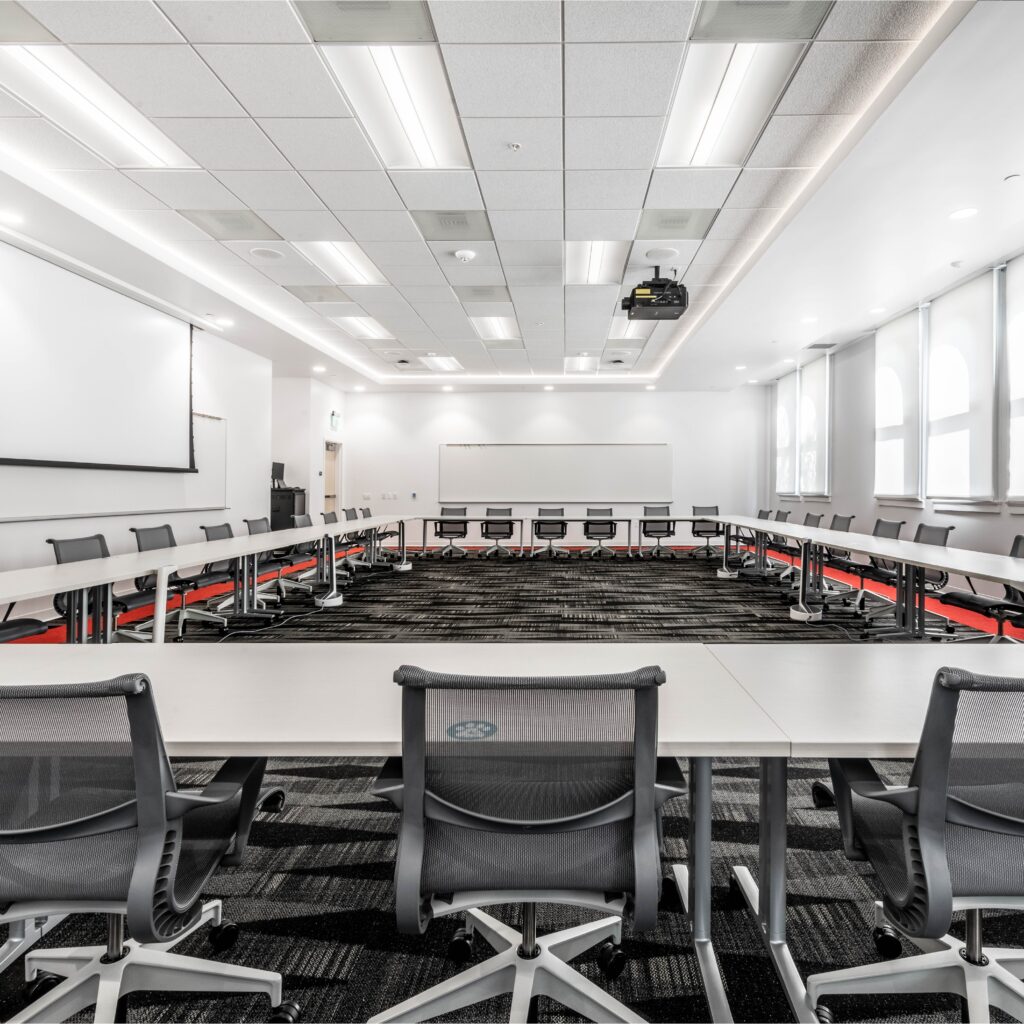
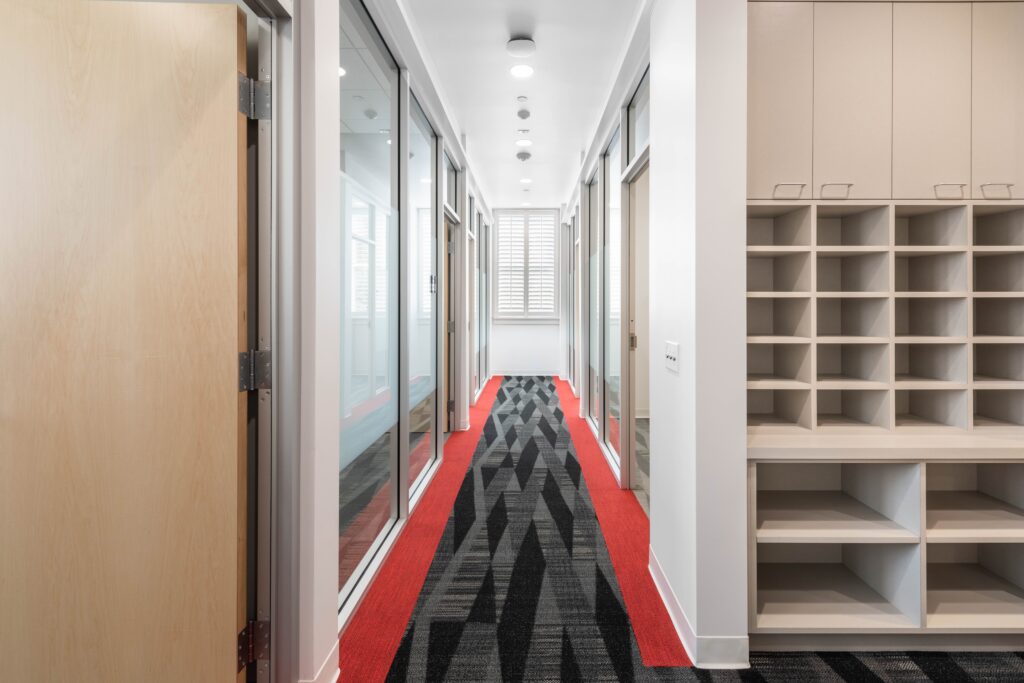
03
The Execution
The Visioneering team renovated classrooms to match the university’s Socratic teaching style, creating modular spaces for learning. Modern touches included glass enclosed offices, hallways that used natural light, and classrooms equipped with screens, cameras, and enhanced sound. To enable this technology, we took much of the building down to the studs, allowing the team to run conduit that will support the changing needs of technology for the next 30 years. We also added an elevator, which required the team to hand dig a lower level hallway and drop in a steel reinforcement beam through the roof. Through all the challenges, the project launched on time, and to rave reviews from faculty, students, and staff.
