Modernizing Ministry
Employing our integrated Design+Build approach, the Visioneering Studios team strategically renovated, reconfigured and revitalized spaces that would most impact ministry.
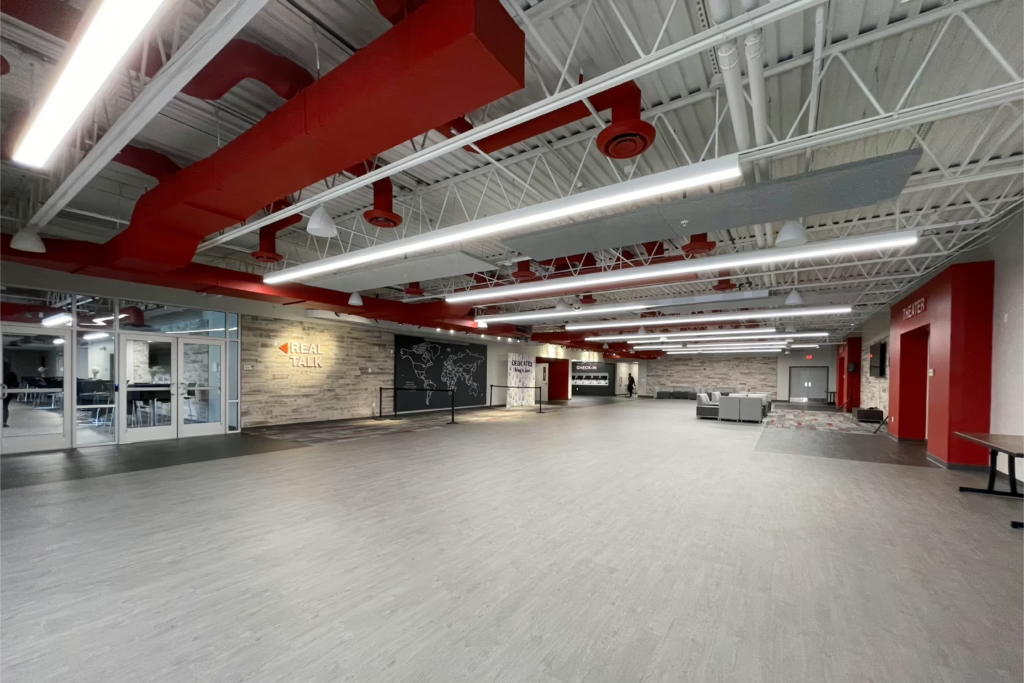
01
The Opportunity
More than brightening up dark and dated spaces, Bridgeway leaders knew that many areas of the church required a redesign to function at their full potential.
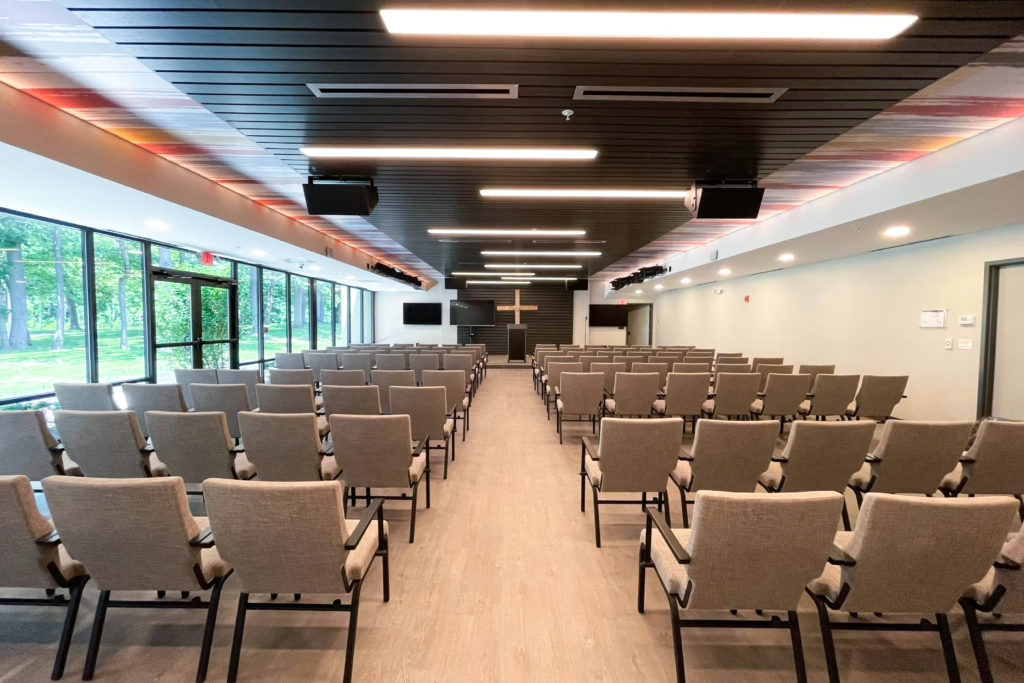
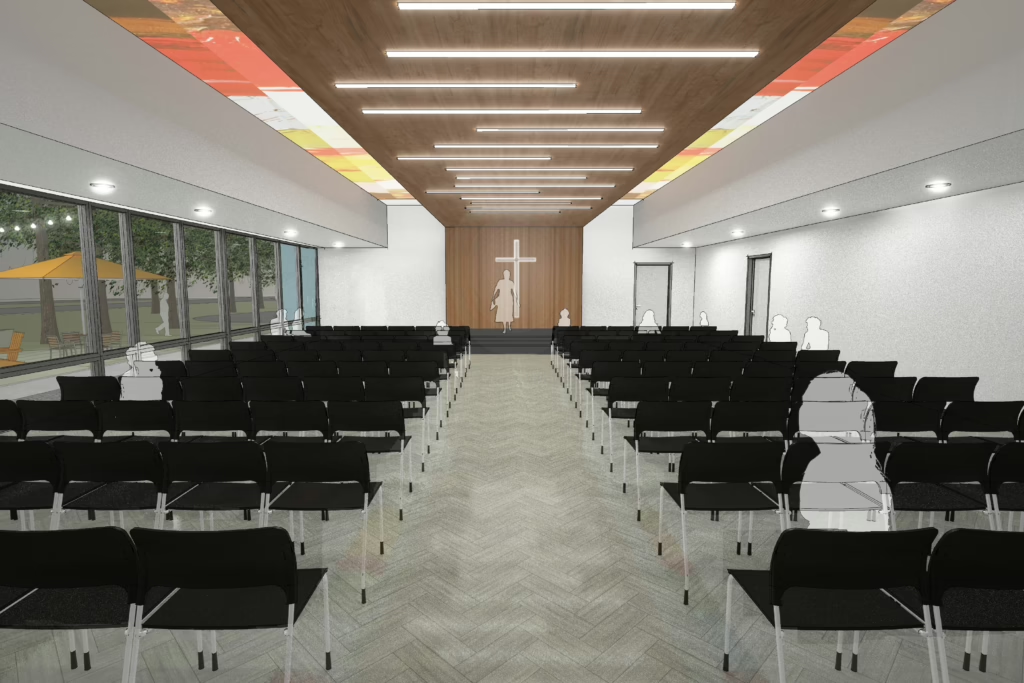
02
The Vision
Coming out of our collaborative Basecamp process, Visioneering and church leaders created a plan to renovate the lobby and chapel, add connection spaces, and reconfigure areas to better serve the kids and community ministries.
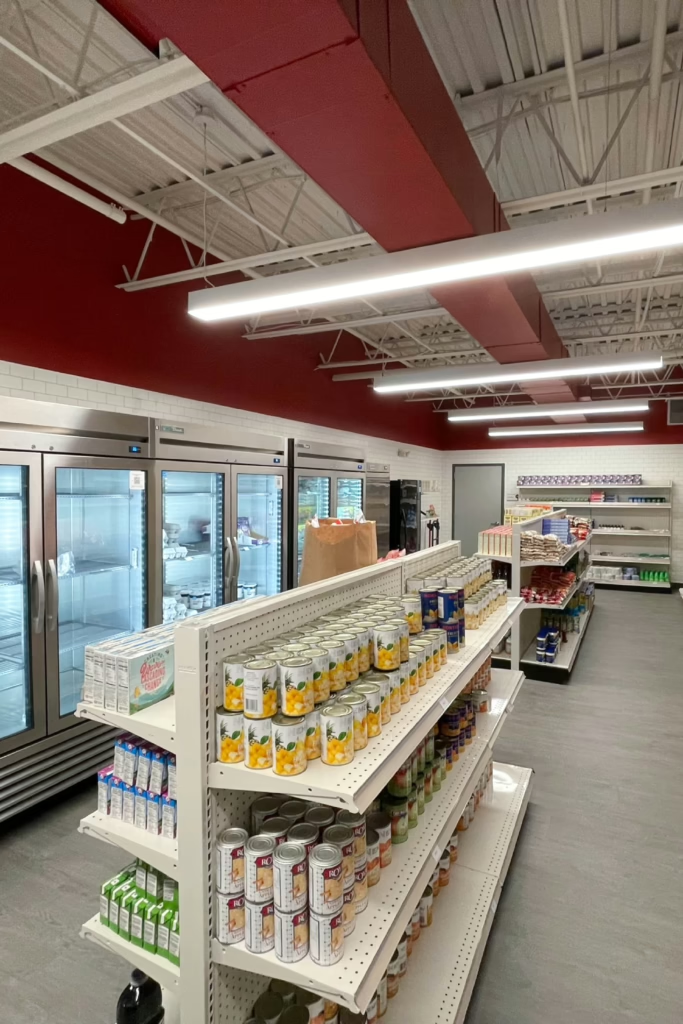
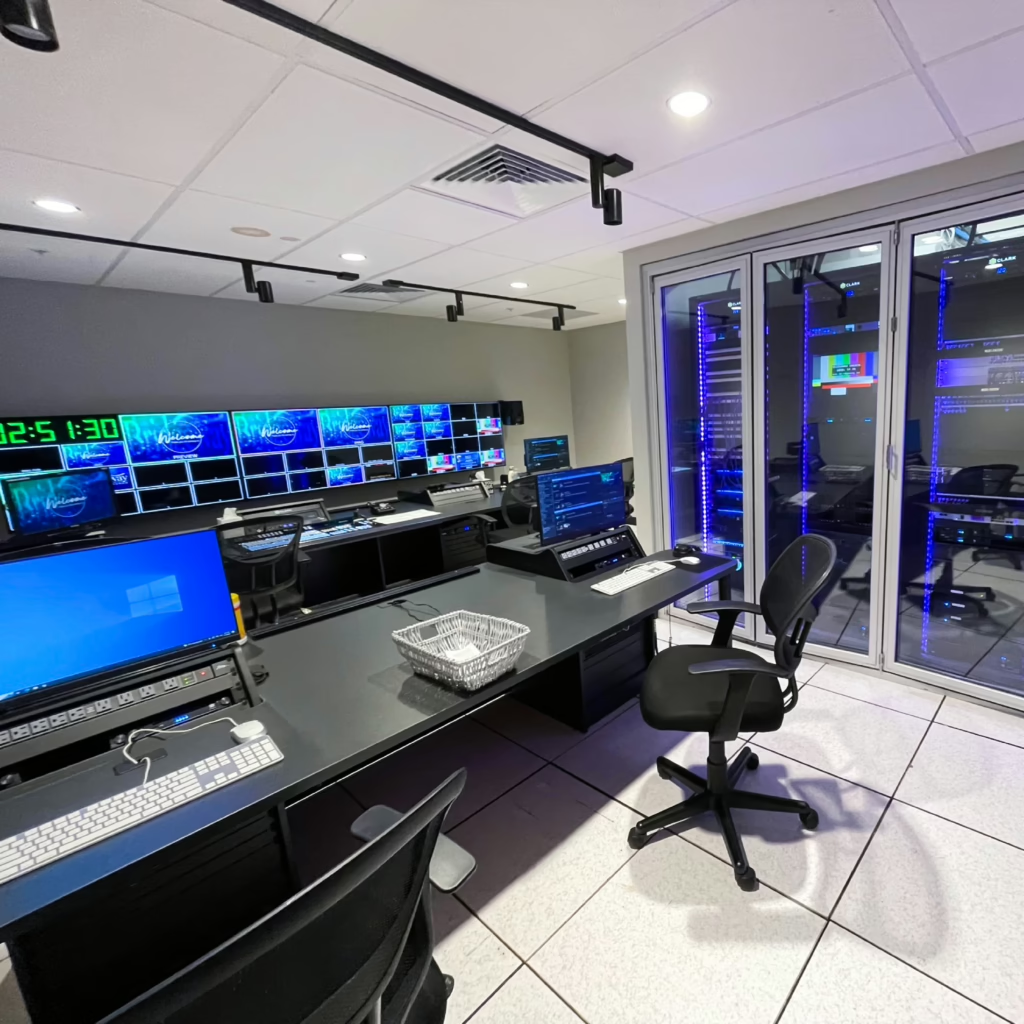
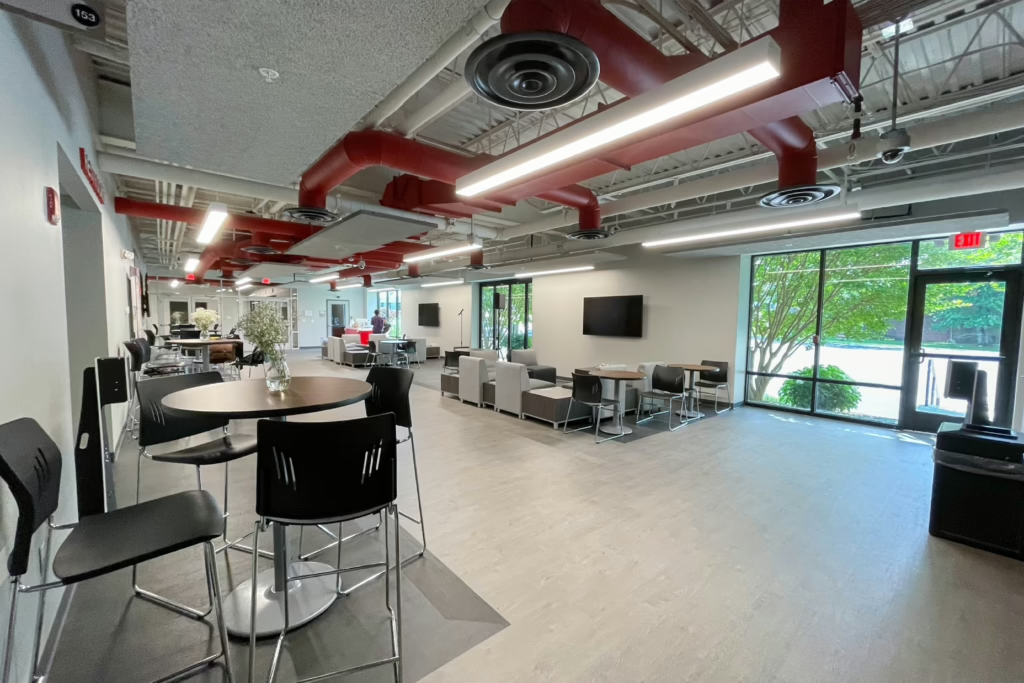
03
The Execution
The Visioneering team demolished existing classrooms to create space for Pastor’s radio ministry and a dedicated chapel for weddings and funerals. Another major ministry of the church is their food pantry, and the Visioneering team transformed it from a cluttered space to a prime grocery store environment. Finally, we reconfigured the children’s area to create one dedicated check-in, providing the necessary layer of protection against unwanted visitors.
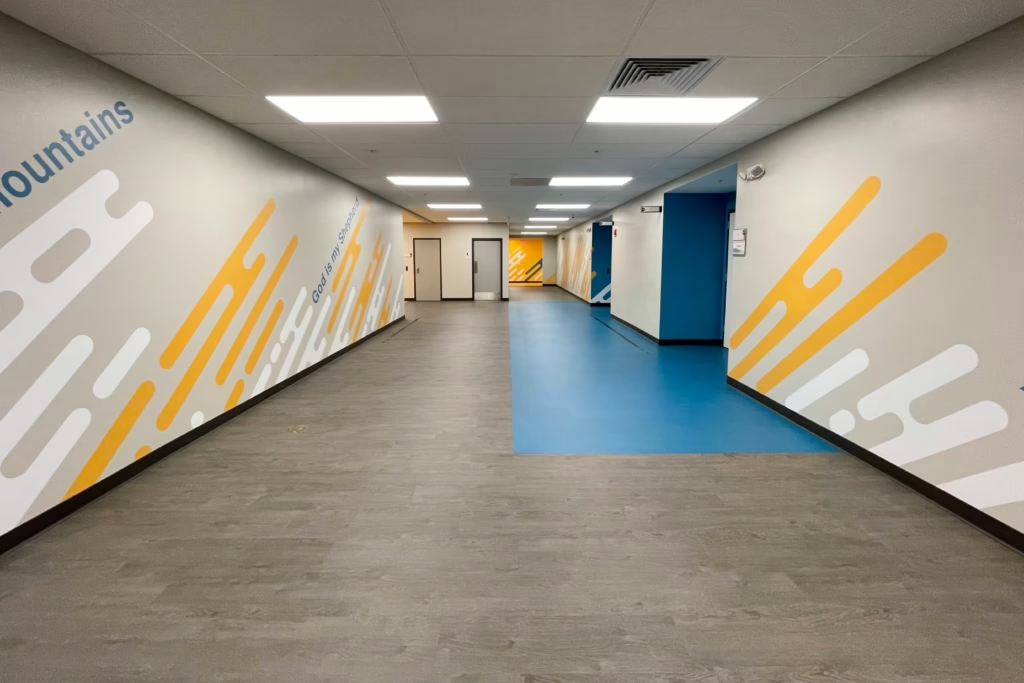
From the Client
“I highly recommend Visioneering Studios to anyone seeking a design-build firm that excels in creating cohesive, community-focused, and efficient spaces.” – Tim Samuel, CFO








