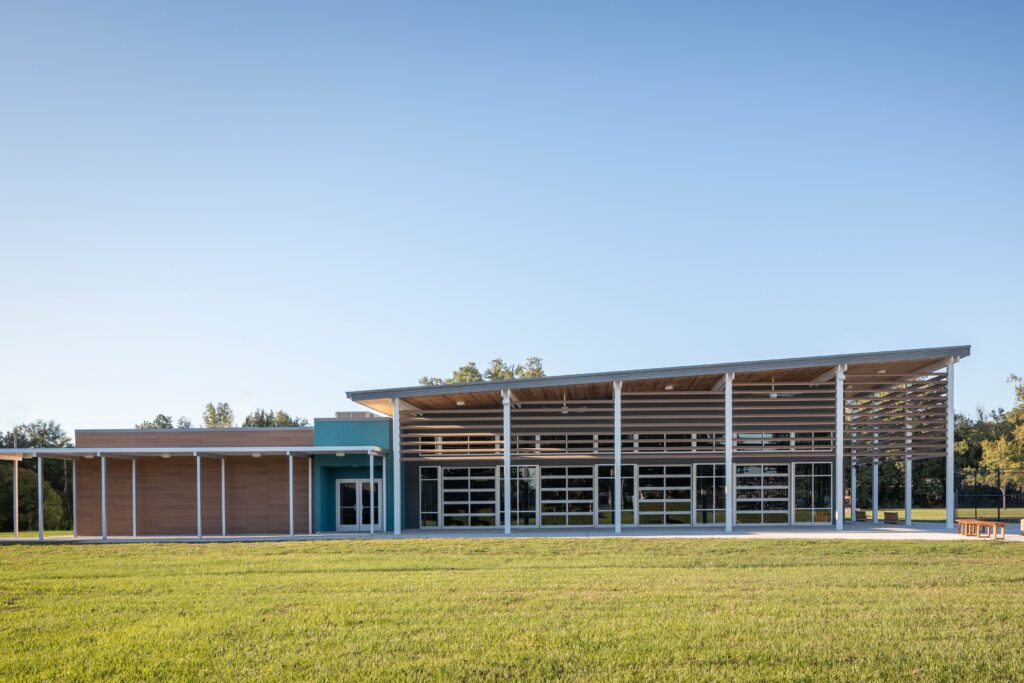Expanding Mission and Ministry
In search of more room to pursue its mission to love God, love people, share Jesus and make disciples, the church turned to Visioneering Studios to create a design that would stand the test of time.
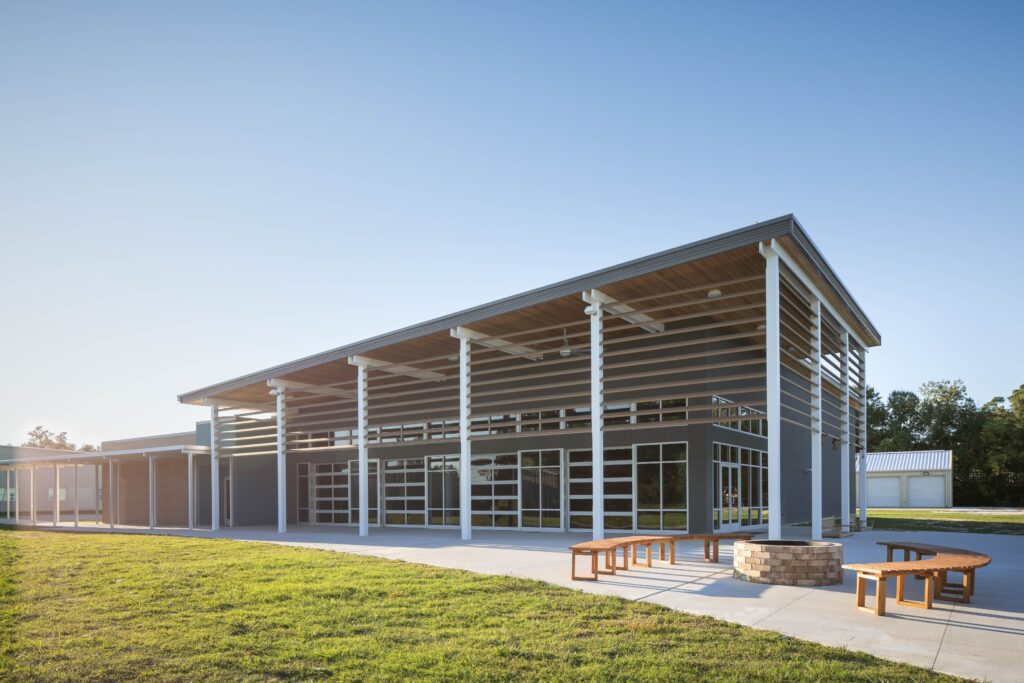
01
The Opportunity
North Central Church leadership envisioned a new Adult and Youth Ministry building that would stand alone yet be connected as a vital part of the larger church campus.
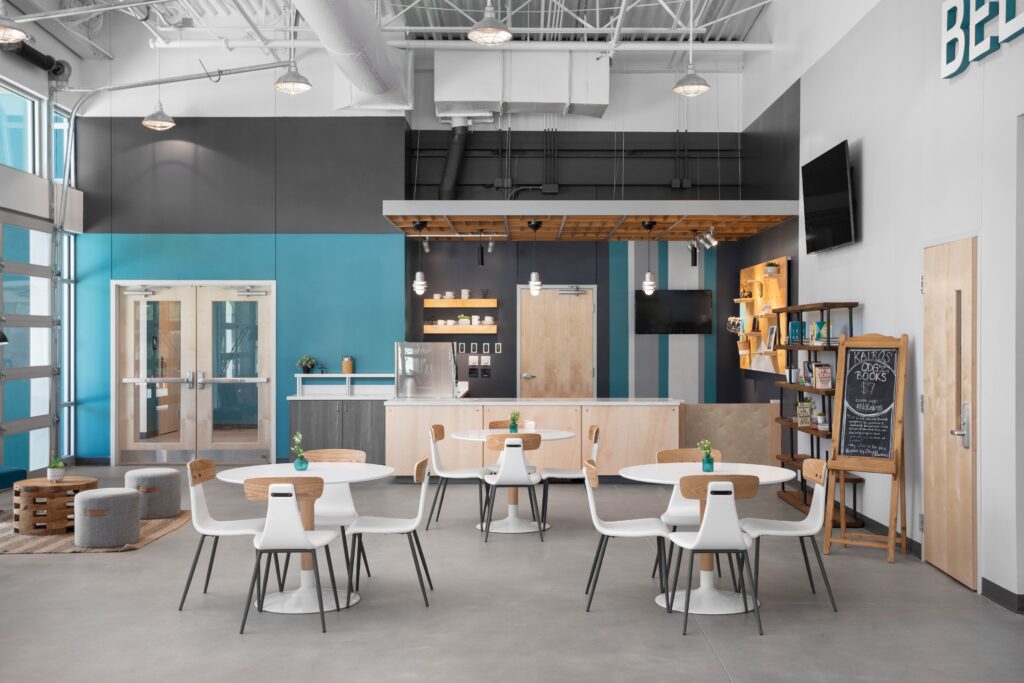
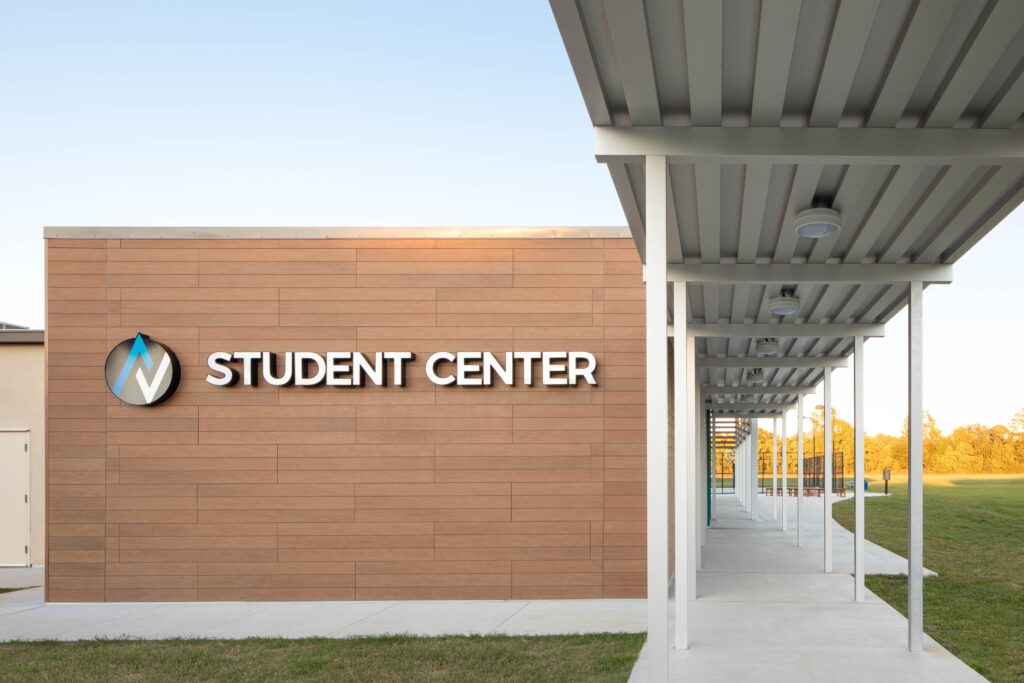
02
The Vision
Through our creative and collaborative Basecamp Experience, the Visioneering Studios Architecture team worked with church leaders to create a scalable space to meet the church’s ministry needs now and into the future.
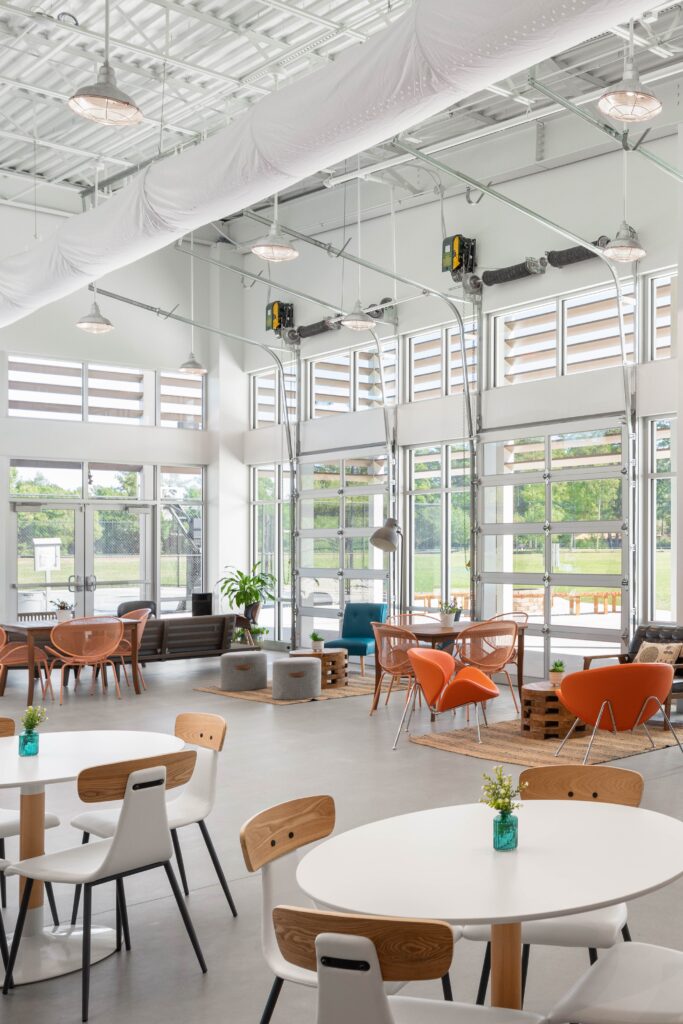
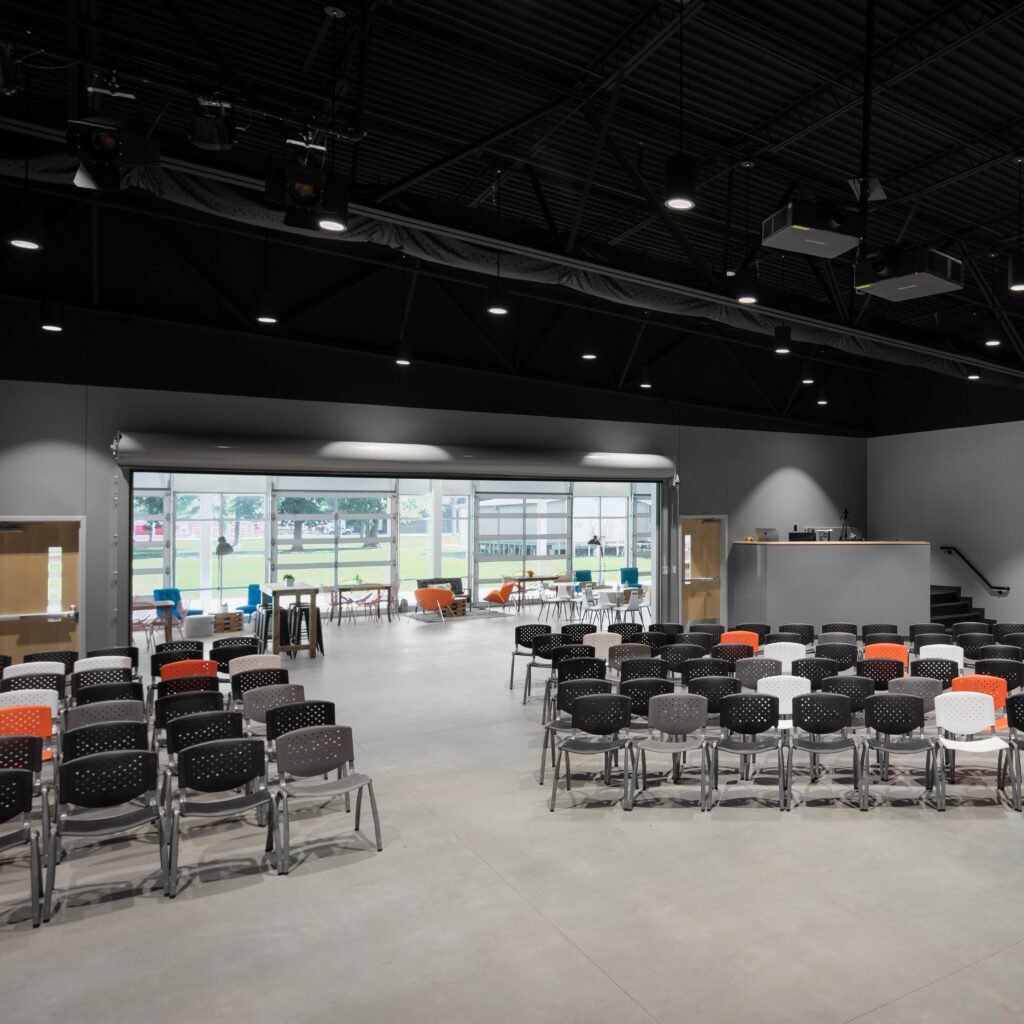
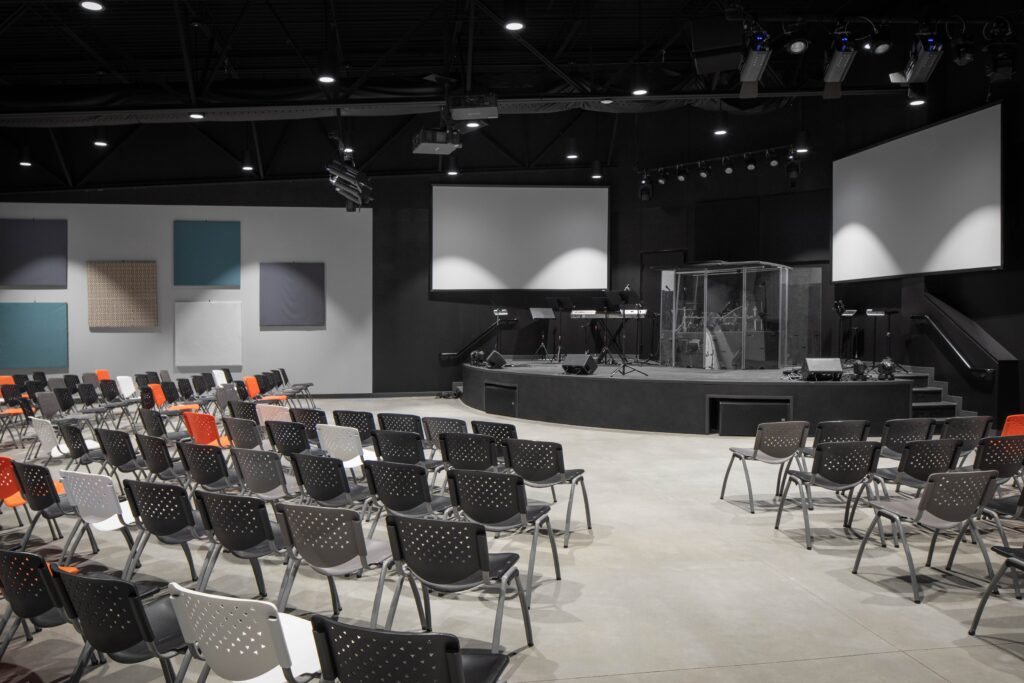
03
The Execution
The Visioneering team’s design featured a freestanding student space with a covered porch where the youth community can gather, plus a covered walkway back to the existing building to seamlessly connect the two structures. The building was designed to be expandable to accommodate a larger worship center planned in the future.
