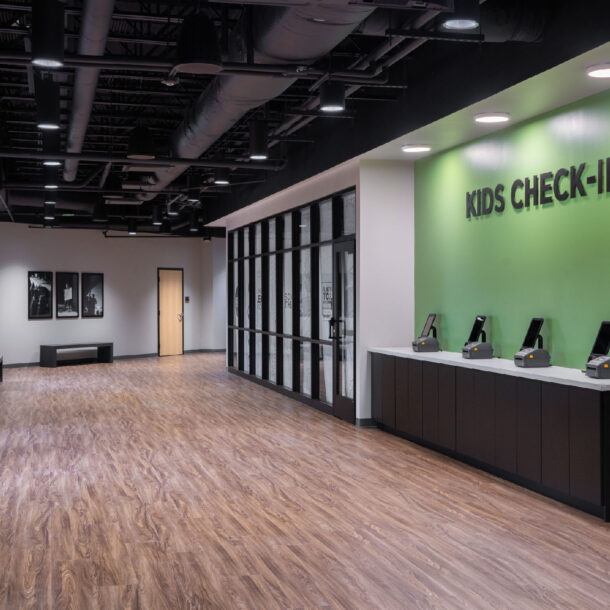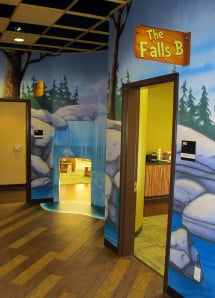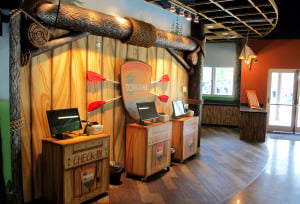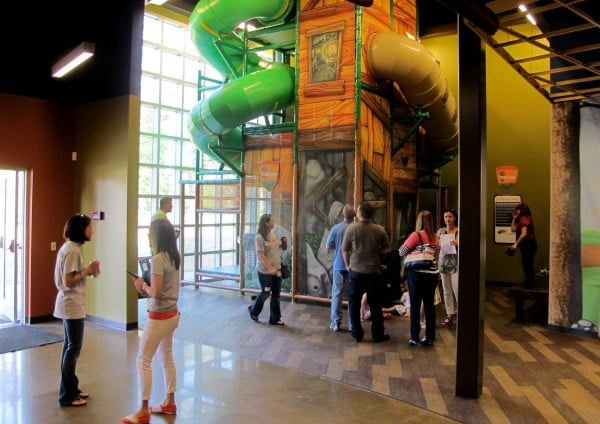
Categories
- Architecture (42)
- Awards (6)
- Behind the Build (9)
- Construction (36)
- Insights (58)
- Projects (15)
About Author
 Visioneering Studios
Visioneering StudiosTags

Northside Christian Church – Spring, TX (Phase 2).
We just finished our second phase with Northside Christian Church in Spring, TX, a northern suburb of Houston. It’s been an amazing ride with them since beginning our relationship back in 2007. In 2009 they moved into phase 1, which in my opinion is one of Visioneering’s coolest designs and most interesting buildings. The church’s goal was to create a public park that just happens to have a church on it, and that has been a resounding success. The site includes a stocked fishing pond, a disc golf course, a basketball court, a playground, public restrooms, and natural walking trail areas that anyone can use all week-long. They gave us free rein in designing the facility because they wanted a striking exterior that catches the eye of passersby thereby sucking people in to want to find out what’s going on inside.
 This philosophy of using “architectural evangelism” (1, 2, and 3) to be a beacon to the community, as well as great Biblical preaching and teaching, amazing ministry programs, and a top-notch staff, has allowed the church to grow continually since moving into phase 1. They quickly felt the pinch of growth, especially in their children’s area, and proceeded to pull the trigger on their dedicated children’s building. Back during our master planning effort prior to the phase 1 building, we already knew this was coming. Utilizing good planning, foresight, and intentionality, helped all of us be ready in advance for Phase 2 to begin. And now that phase 2 is open, we all know that phases 3 and 4 won’t be long in coming, which will complete the full build-out of the master plan.
This philosophy of using “architectural evangelism” (1, 2, and 3) to be a beacon to the community, as well as great Biblical preaching and teaching, amazing ministry programs, and a top-notch staff, has allowed the church to grow continually since moving into phase 1. They quickly felt the pinch of growth, especially in their children’s area, and proceeded to pull the trigger on their dedicated children’s building. Back during our master planning effort prior to the phase 1 building, we already knew this was coming. Utilizing good planning, foresight, and intentionality, helped all of us be ready in advance for Phase 2 to begin. And now that phase 2 is open, we all know that phases 3 and 4 won’t be long in coming, which will complete the full build-out of the master plan.
This 11,000 SF facility for preschool through elementary includes large group rooms for the older kids, smaller breakout rooms for the younger kids, an indoor play area, and great environmental graphics throughout the public areas that are based on the “theme” of a national park. The simple architectural form is really just a rectangular steel structure wrapped in colorful metal siding, which is cost-efficient yet effective in creating a playful environment for kids. The glass tower encloses the indoor play area that can be seen from the street and is open to the lobby.
 The interiors include polished concrete, vinyl “wood” planks, carpet, and colorful paint schemes that coordinate seamlessly with the extensive use of graphics and theming (visit my Flickr site to see more pictures of this project and pictures of other Visioneering projects). The building is intended to be expandable and more than double in size at full build-out when the future larger worship center is built. If your church facilities seem haphazard and have been expanded over the years by placing random “blocks” on the site that have inadvertently created a nightmarish maze for your visitors, you’ll appreciate the forethought and intentionality that has gone into every aspect of these buildings and the full site plan. This is the architectural embodiment of Steven Covey’s famous quote, “Begin with the end in mind.” If you’re looking for someone to help your church with your next design and construction project, give us a call and see if we’re a good fit.
The interiors include polished concrete, vinyl “wood” planks, carpet, and colorful paint schemes that coordinate seamlessly with the extensive use of graphics and theming (visit my Flickr site to see more pictures of this project and pictures of other Visioneering projects). The building is intended to be expandable and more than double in size at full build-out when the future larger worship center is built. If your church facilities seem haphazard and have been expanded over the years by placing random “blocks” on the site that have inadvertently created a nightmarish maze for your visitors, you’ll appreciate the forethought and intentionality that has gone into every aspect of these buildings and the full site plan. This is the architectural embodiment of Steven Covey’s famous quote, “Begin with the end in mind.” If you’re looking for someone to help your church with your next design and construction project, give us a call and see if we’re a good fit.

