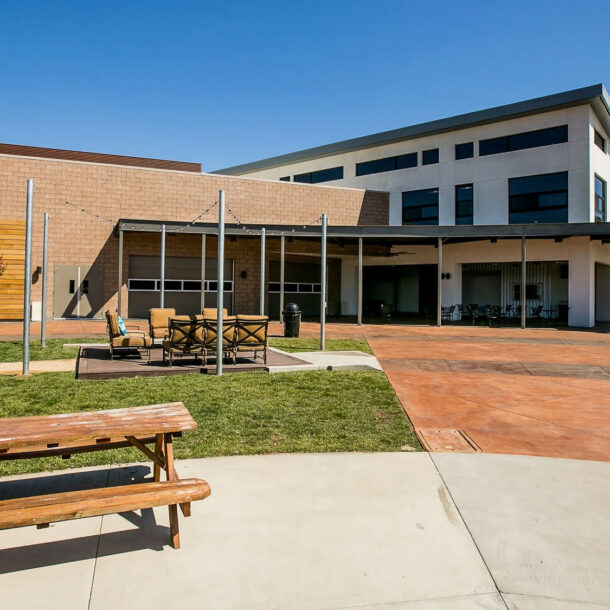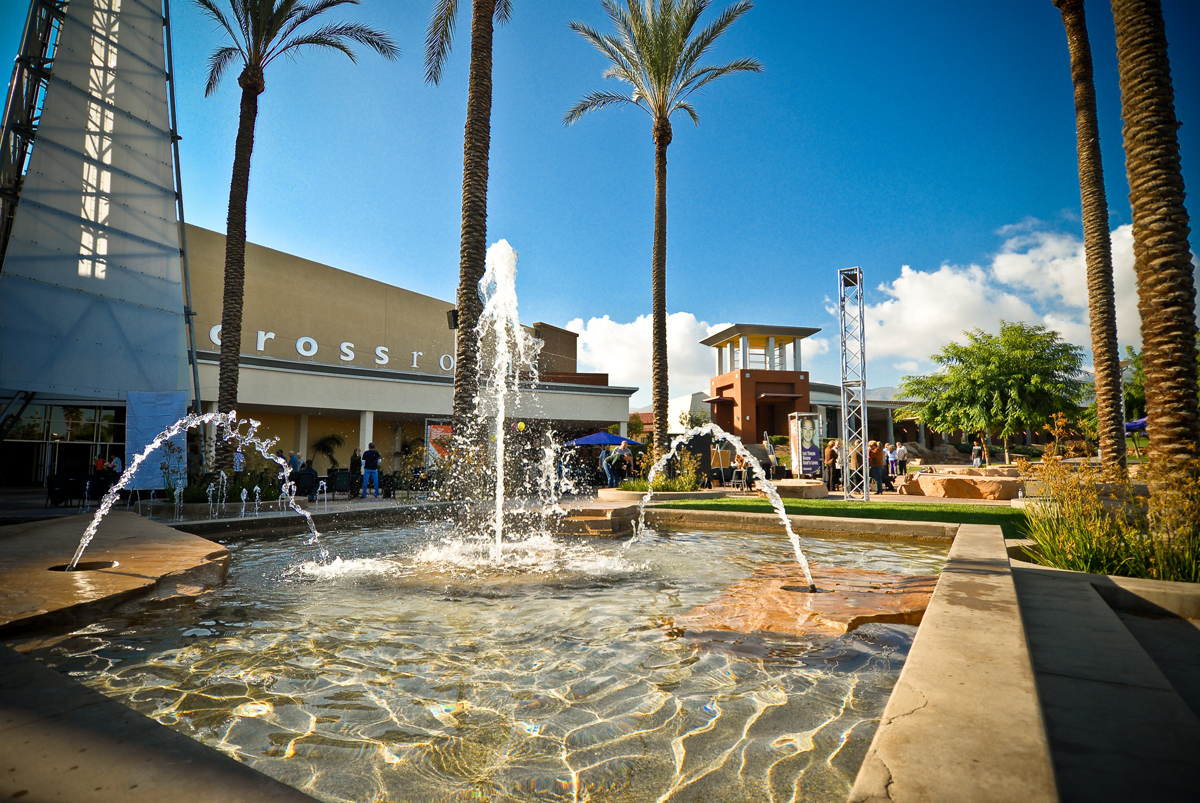
Categories
- Architecture (42)
- Awards (6)
- Behind the Build (9)
- Construction (36)
- Insights (58)
- Projects (15)
About Author
No related posts found.Tags

Does the theology of “storytelling” with a church’s facility apply to multisite campuses and church plants, especially if it is not your “place”? Does it matter that we don’t create a sense of place? Is it worth the mental, emotional, physical and financial investment to communicate your unique story?

Church with great spaces between buildings – Crossroads Christian Church – Corona, CA
What would you say if your architect told you he could design you a space that is beautiful, functional, and spacious, and it would only be about 10% of the cost per square foot of the typical building? You might ask him what he’s been smoking, or you might say “I’ll take it!” before you even hear what it is. Too often architect’s forget about this secret weapon. The space between buildings can be an amazing environment, and guess what…you don’t have to put a roof over it or air condition it and that’s where the cost savings come in.
Great outdoor space can change the entire experience of being on a site and visiting a building. When attention is paid to the arrival sequence from the time you visually see the site, drive onto it, park your car, and walk up to the buildings, you can create an exciting experience out of a typically mundane one. Picture your average Big Box shopping center on one hand with its sea of parking facing the road and compare that to New Urbanist developments that creatively find a way to stash the cars and move you right into a pedestrian friendly environment.
Make no mistake, cars are a part of American culture, and unless you are in a dense urban environment with good public transportation, which most of the country is not, you are not going to get away from having a significant amount of a site dedicated to parking, but the parking lot doesn’t have to be your most prominent feature if you have a good design team. I don’t want to spend too much time discussing parking here, because my main topic is the space between buildings where people interact and where true community has a chance to develop.
Throughout history outdoor public space has been the center of community life for people. Whether it was the Greek Agoras, the Italian Piazzas or the American town square, people have a desire to come together in an environment that is appealing in design, comfortable to hang-out in, and where they can enjoy God’s creation outdoors. Even in the harshest environments of extreme cold and extreme hot climates these spaces are being developed. The weather may not be conducive to outdoor activity every day of the year, but when it’s nice these places fill up. Environment’s don’t get much harsher than Chicago (freezing, snowy, windy winters and hot, baking summers), but head out to Navy Pier or Millennium Park on a nice day and the places are packed with people. If they can develop great outdoor environments in a climate that harsh, then what’s your excuse for not doing it on your site?
How much more would it have cost to take all these great outdoor environments and put walls around them, throw on some roofs, and air condition and heat those spaces? Plus how different would they feel? There’s a reason no indoor malls are being developed anywhere in the country anymore while New Urbanist open air Town Centers are popping up everywhere. People like to be outside and developers don’t have to build huge enclosed “spaces between buildings”…it’s a win-win for everyone.
These same concepts can be applied to church campus designs. Churches often get stuck in a rut called “tradition” or “the way it’s always been done.” With church design that usually means plopping the building down in the middle of the site and then surrounding it with parking, just like the malls and shopping centers do. Church leaders and church designers could learn some lessons about creating places people enjoy coming to that include great outdoor public spaces that are “gifts” back to the community. Crossroads Christian Church in Corona, CA is a good example of this intentional decision to incorporate pedestrian friendly design features and create interesting and inviting “outdoor rooms” between the buildings.
If you are a church planter or pastor of a church and you are contemplating your first building project or an expansion of your current campus, wouldn’t you want to develop spaces that your neighbors would desire to visit, and that your congregation would enjoy hanging out in between services and during the week? The “old school” church site and church facility sits empty six and a half days a week. Is that really good stewardship considering the amount of money being invested in land and building costs? Isn’t it a better investment to make your building and the spaces between them serve a purpose and serve the community the rest of the week? Isn’t getting people on your site a win-win? They can see that you’re not some “scary and secretive institution” and that you care enough to provide these great spaces with no strings attached. Before you start your next project figure out how to turn your church inside out so passers-by can see “community” happening right in your front yard every week.
Where is your favorite outdoor room? What features does it have and how could they be used as an outreach tool on your church expansion project? If you missed the post on “Weapon One”, you can read it here.
Originally posted by Jody Forehand on 2/25/2012 on his Reckless Abandon blog.